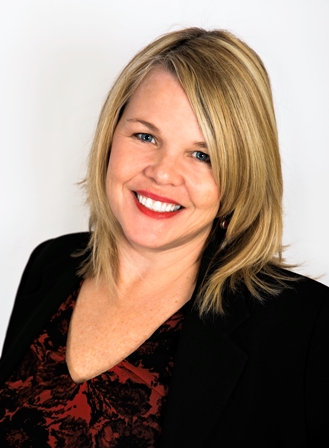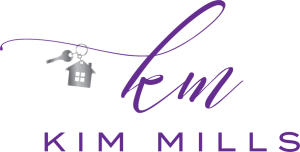Sold Listings
Gettysburg Area Mobile Home
323 Benning Avenue Gettysburg, PA 17325

Kim Mills
Waynesboro Area Residential Home
144 W Main Street Waynesboro, PA 17268

Kim Mills
Aspers Area Residential Home
109 Fawn Drive Aspers, PA 17304

Kim Mills
Chambersburg Area Mobile Home
4603 Pine Lane 218 Chambersburg, PA 17202

Alan Moose
Orrtanna Area Residential Home
264 High Street Orrtanna, PA 17353

Kim Mills
Fairfield Area Residential Home
2550 Iron Springs Road Fairfield, PA 17320
Waynesboro Area Residential Home
7468 Anthony Highway Waynesboro, PA 17268

Kim Mills
Gettysburg Area Residential Home
46 Pin Oak Lane Gettysburg, PA 17325

Kim Mills
Mercersburg Area Residential Home
11918 Fort Loudon Road Mercersburg, PA 17236

Morgan Beck
Gettysburg Area Residential Home
3043 Emmitsburg Road Gettysburg, PA 17325

Kim Mills
Gettysburg Area Residential Home
5 Covey Court C74 Gettysburg, PA 17325
Hanover Area Residential Home
26 Ridge Avenue Hanover, PA 17331

Kim Mills
Gettysburg Area Residential Home
4 E Hanover Street Gettysburg, PA 17325

Kim Mills
Waynesboro Area Residential Home
11044 Cross Fields Drive Waynesboro, PA 17268

Tammy Barnes
Greencastle Area Residential Home
15576 Pennsylvania Avenue N Greencastle, PA 17225
Hanover Area Residential Home
391 Grant Hanover, PA 17331
Waynesboro Area Residential Home
246 W North Street Waynesboro, PA 17268

Kim Mills
Gettysburg Area Residential Home
10 Double Play Drive Gettysburg, PA 17325

Kim Mills
Waynesboro Area Residential Home
124 Harrison Avenue Waynesboro, PA 17268

Kim Mills
Waynesboro Area Rental Home
551 S Church Street Waynesboro, PA 17268

Kim Mills
Orrtanna Area Residential Home
1120 Green Ridge Road Orrtanna, PA 17353

Kim Mills
Frederick Area Residential Home
5671 Crabapple Drive Frederick, MD 21703

Kim Mills
Hanover Area Residential Home
411 W Elm Avenue Hanover, PA 17331

Cynthia Forry
Waynesboro Area Residential Home
386 Strickler Avenue Waynesboro, PA 17268

Kim Mills
Gettysburg Area Residential Home
1475 Chambersburg Road Gettysburg, PA 17325
Fairfield Area Land
81 Mile Trail Fairfield, PA 17320

Kim Mills
Gettysburg Area Mobile Home
2581 Old Harrisburg Road Lot 38 Gettysburg, PA 17325

Kim Mills
New Market Area Residential Home
6628 New London Road New Market, MD 21774
Fairfield Area Land
1770 Tract Road Fairfield, PA 17320

Kim Mills
Fairfield Area Land
1780 Tract Road Fairfield, PA 17320

Kim Mills
Fairfield Area Land
1760 Tract Road Fairfield, PA 17320

Kim Mills
Mercersburg Area Residential Home
12413 Summit Vista Drive Mercersburg, PA 17236

Kim Mills
Waynesboro Area Residential Home
14352 Charmian Road Waynesboro, PA 17268

Kim Mills
Shippensburg Area Residential Home
331 Whitmer Road Shippensburg, PA 17257
Fairfield Area Land
35 Skylark Trail Fairfield, PA 17320

Kim Mills
Waynesboro Area Townhome
524 Abigail Avenue Waynesboro, PA 17268

Kim Mills
Gettysburg Area Mobile Home
90 Knight Road 26 Gettysburg, PA 17325
Fairfield Area Residential Home
68 Mile Trail Fairfield, PA 17320

Wade Krout
Orrtanna Area Residential Home
824 Orrtanna Road Orrtanna, PA 17353

Kim Mills
York Area Residential Home
3140 Raintree Road York, PA 17404
Waynesboro Area Residential Home
5 E Fifth Street Waynesboro, PA 17268

Kim Mills
Fairfield Area Residential Home
7 Cross Trail Fairfield, PA 17320

Kim Mills
Waynesboro Area Residential Home
11142 Woodring Lane Waynesboro, PA 17268

Kim Mills
Fairfield Area Residential Home
30 Anthony Lane Fairfield, PA 17320

Kim Mills
Gettysburg Area Residential Home
1130 Belmont Road Gettysburg, PA 17325

Dwayne Piper
Gettysburg Area Residential Home
22 Laura Lane Gettysburg, PA 17325

Kim Mills
Fairfield Area Land
625 Water Street Fairfield, PA 17320

Kim Mills
Fairfield Area Residential Home
23 Cypress Trail Fairfield, PA 17320

Kim Mills
Waynesboro Area Residential Home
209 &Amp 211 Hamilton Avenue Waynesboro, PA 17268
Hanover Area Residential Home
315 Maple Avenue Hanover, PA 17331

Kim Mills
Delta Area Residential Home
103 Ivy Hill Lane Delta, PA 17314

Jessica Shelley
Westminster Area Residential Home
2049 Hughes Shop Road Westminster, MD 21158

Kim Mills
Orrtanna Area Residential Home
955 New Road Orrtanna, PA 17353
Chambersburg Area Residential Home
84 Sunny Lane Chambersburg, PA 17202

Krista Carroll
Aspers Area Residential Home
1484 Old Carlisle Road Aspers, PA 17304
Ijamsville Area Residential Home
2332 Oak Drive Ijamsville, MD 21754
Chambersburg Area Residential Home
6260 Edenville Road Chambersburg, PA 17202
Cascade Area Residential Home
14518 Maryland Avenue Cascade, MD 21719
Fairfield Area Residential Home
445 Jacks Mountain Road Fairfield, PA 17320

Kim Mills
Waynesboro Area Residential Home
12220 Blue Mountain Avenue Waynesboro, PA 17268

Kim Mills
Boonsboro Area Residential Home
227 S Main Street Boonsboro, MD 21713

Kim Mills
Gettysburg Area Mobile Home
4820 Old Harrisburg Road 125 Gettysburg, PA 17325
Gettysburg Area Mobile Home
249 Lane Avenue Gettysburg, PA 17325

Kim Mills
Gettysburg Area Mobile Home
1760 Shrivers Corner Road 131 Gettysburg, PA 17325

Kim Mills
Hanover Area Residential Home
1406 Wanda Drive Hanover, PA 17331

Kim Mills
Waynesboro Area Residential Home
9986 Jennings Avenue Waynesboro, PA 17268

Kim Mills
Hanover Area Land
0 Ross Road Hanover, PA 17331
Waynesboro Area Townhome
12430 N Welty Road Waynesboro, PA 17268

Kim Mills
Fairfield Area Residential Home
17 Crossland Trail Fairfield, PA 17320
Fairfield Area Residential Home
26 W Main Street Fairfield, PA 17320

Kim Mills
Fairfield Area Land
69 Cheryl Trail Fairfield, PA 17320
Littlestown Area Residential Home
910 Frederick Pike Littlestown, PA 17340

Kim Mills
Orrtanna Area Residential Home
695 Bingaman Road C Orrtanna, PA 17353

Kim Mills
Gettysburg Area Mobile Home
87 Walker Avenue Gettysburg, PA 17325

Kim Mills
Fayetteville Area Residential Home
1704 Black Gap Road Fayetteville, PA 17222

Steve Bickford
Waynesboro Area Residential Home
11390 Pine Hill Drive Waynesboro, PA 17268
Waynesboro Area Residential Home
418 Tritle Avenue Waynesboro, PA 17268

Kim Mills
Chambersburg Area Residential Home
3659 Jenny Lane Chambersburg, PA 17202
Gettysburg Area Residential Home
408 Long Lane Gettysburg, PA 17325
Waynesboro Area Residential Home
10880 Rinehart Drive Waynesboro, PA 17268

Kim Mills
Libertytown Area Condominium
11920 Liberty Road 106A Libertytown, MD 21762

Kim Mills
Glenville Area Residential Home
6999 Saint Johns Road Glenville, PA 17329

Kim Mills
Waynesboro Area Residential Home
117 Cumberland Valley Avenue Waynesboro, PA 17268
Chambersburg Area Residential Home
4631 Church Road Chambersburg, PA 17202

Kim Mills
Hanover Area Residential Home
113 Hirtland Avenue Hanover, PA 17331

Colleen Scollon
Fairfield Area Land
54 Mason Dixon Trail Fairfield, PA 17320

Kim Mills
Waynesboro Area Residential Home
6075 Furnace Road Waynesboro, PA 17268
Waynesboro Area Land
0 Cleveland Avenue Waynesboro, PA 17268

Kim Mills
Gettysburg Area Residential Home
1559 Herrs Ridge Road Gettysburg, PA 17325

Marc Fisher
Waynesboro Area Residential Home
314 Fairmount Avenue Waynesboro, PA 17268

Kim Mills
Gettysburg Area Mobile Home
252 Lane Avenue Gettysburg, PA 17325

Kim Mills
Gettysburg Area Townhome
41 Winslow Court Gettysburg, PA 17325

Kim Mills
Aspers Area Residential Home
44 Ridge Road Aspers, PA 17304

Kim Mills
Waynesboro Area Mobile Home
12222 Polktown Road 26 Waynesboro, PA 17268

Kim Mills
Waynesboro Area Residential Home
61 Clayton Avenue Waynesboro, PA 17268

Kim Mills
Waynesboro Area Residential Home
10935 Fish &Amp Game Road Waynesboro, PA 17268
Waynesboro Area Residential Home
210 Wayne Avenue Avenue Waynesboro, PA 17268

Adam Druck
Sabillasville Area Residential Home
6509 Browns Quarry Road Sabillasville, MD 21780

Kim Mills
Frederick Area Townhome
1749 Heather Lane Frederick, MD 21702
Fairfield Area Land
54 Mason Dixon Trail Fairfield, PA 17320

KIM MILLS
Get In Touch
The property information herein is derived from various sources that may include, but not be limited to, county records and the Multiple Listing Service, and it may include approximations. Although the information is believed to be accurate, it is not warranted and you should not rely upon it without personal verification. Not intended as a solicitation if your property is already listed by another broker. Affiliated real estate agents are independent contractor sales associates, not employees. ©2025 Coldwell Banker. All Rights Reserved. Coldwell Banker and the Coldwell Banker logos are trademarks of Coldwell Banker Real Estate LLC. The Coldwell Banker® System is comprised of company owned offices which are owned by a subsidiary of Anywhere Advisors LLC and franchised offices which are independently owned and operated. The Coldwell Banker System fully supports the principles of the Fair Housing Act and the Equal Opportunity Act.

