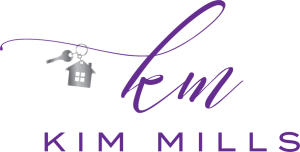Available Listings
Waynesboro Area Residential Home
9383 Oyer Drive Waynesboro, PA 17268
Greencastle Area Residential Home
1223 E Pebblebrook Drive Greencastle, PA 17225
Waynesboro Area Residential Home
144 W Main Street Waynesboro, PA 17268
Waynesboro Area Residential Home
8655 Wayne Road Waynesboro, PA 17268
Saint Thomas Area Residential Home
9969 Circle Drive Saint Thomas, PA 17252
Waynesboro Area Land
0 Westview Avenue Waynesboro, PA 17268
Fayetteville Area Residential Home
1237 Upland Drive Fayetteville, PA 17222
Columbia Area Townhome
6704 Second Morning Court Columbia, MD 21045
Fayetteville Area Residential Home
6816 Pennington Drive Fayetteville, PA 17222
Rocky Ridge Area Land
0 Motters Station Road Rocky Ridge, MD 21778
Waynesboro Area Residential Home
10984 Old Forge Road Waynesboro, PA 17268
Greencastle Area Land
Molly Pitcher Greencastle, PA 17225
Waynesboro Area Residential Home
300 N Franklin Street Waynesboro, PA 17268
Waynesboro Area Residential Home
7468 Anthony Highway Waynesboro, PA 17268
Waynesboro Area Residential Home
13740 Lower Edgemont Road Waynesboro, PA 17268
Waynesboro Area Residential Home
208 Hamilton Avenue Waynesboro, PA 17268
Waynesboro Area Residential Home
403 Sunny Drive Waynesboro, PA 17268
New Market Area Condominium
10207 White Pelican Way 106D New Market, MD 21774
Waynesboro Area Residential Home
418 W Sixth Street Waynesboro, PA 17268
Waynesboro Area Land
Lot 2 Old Forge Road Waynesboro, PA 17268
Waynesboro Area Residential Home
11890 Village Heights Drive Waynesboro, PA 17268
Chambersburg Area Townhome
735 Bassett Drive Chambersburg, PA 17201
Orrtanna Area Residential Home
264 High Street Orrtanna, PA 17353
New Oxford Area Residential Home
10 Antler Lane New Oxford, PA 17350
Waynesboro Area Land
Lot 1 Old Forge Road Waynesboro, PA 17268
Waynesboro Area Multi-Family Home
145 W W Main Street Waynesboro, PA 17268
Aspers Area Residential Home
109 Fawn Drive Aspers, PA 17304
Waynesboro Area Land
0 N Church Street Waynesboro, PA 17268
Greencastle Area Land
14929 Cedarbrook Dr. Cedarbrook Drive Greencastle, PA 17225
Greencastle Area Land
Lot C3-2 Cedarbrook Drive Greencastle, PA 17225
Fairfield Area Land
55-65 Lightning Trail Fairfield, PA 17320
Fort Loudon Area Land
Lot 2 Sunrise Lane Fort Loudon, PA 17224
Fort Loudon Area Land
Lot 4 Sunrise Lane Fort Loudon, PA 17224
Fort Loudon Area Land
Lot 3 Sunrise Lane Fort Loudon, PA 17224
Fort Loudon Area Land
9 Sunrise Lane Fort Loudon, PA 17224
Fort Loudon Area Land
Lot 15 Sunrise Lane Fort Loudon, PA 17224
Fort Loudon Area Land
Lot 14 Sunrise Lane Fort Loudon, PA 17224
Fort Loudon Area Land
Lot 9 Sunrise Lane Fort Loudon, PA 17224
Fort Loudon Area Land
Lot 10 Sunrise Lane Fort Loudon, PA 17224
Fayetteville Area Mobile Home
150 Medallion Drive Fayetteville, PA 17222
Gettysburg Area Mobile Home
323 Benning Avenue Gettysburg, PA 17325
Waynesboro Area Land
12398 Shelby Avenue Waynesboro, PA 17268
Fort Loudon Area Land
Lot 8 Sunrise Lane Fort Loudon, PA 17224
Fort Loudon Area Land
Lot 11 Main Street Fort Loudon, PA 17224
Fort Loudon Area Land
Lot 9 Main Street Fort Loudon, PA 17224
Fort Loudon Area Land
Lot 16 Sunrise Lane Fort Loudon, PA 17224
Fort Loudon Area Land
Lot 12 Sunrise Lane Fort Loudon, PA 17224
Fort Loudon Area Land
Lot 17 Sunrise Lane Fort Loudon, PA 17224
Fairfield Area Land
69 Cheryl Trail Fairfield, PA 17320
Fort Loudon Area Land
Lot 11 Sunrise Lane Fort Loudon, PA 17224
Waynesboro Area Rental Home
7960 Mentzer Gap Road Waynesboro, PA 17268
Waynesboro Area Rental Home
205 Ringgold Street Waynesboro, PA 17268
Waynesboro Area Rental Home
152 Main Street W 13 Waynesboro, PA 17268

KIM MILLS
Get In Touch
The property information herein is derived from various sources that may include, but not be limited to, county records and the Multiple Listing Service, and it may include approximations. Although the information is believed to be accurate, it is not warranted and you should not rely upon it without personal verification. Not intended as a solicitation if your property is already listed by another broker. Affiliated real estate agents are independent contractor sales associates, not employees. ©2025 Coldwell Banker. All Rights Reserved. Coldwell Banker and the Coldwell Banker logos are trademarks of Coldwell Banker Real Estate LLC. The Coldwell Banker® System is comprised of company owned offices which are owned by a subsidiary of Anywhere Advisors LLC and franchised offices which are independently owned and operated. The Coldwell Banker System fully supports the principles of the Fair Housing Act and the Equal Opportunity Act.

