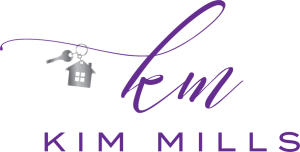
903 Quail Run Drive Waynesboro, PA 17268
PAFL2026544
$4,056(2024)
Single-Family Home
2017
Ranch/Rambler
Waynesboro Area
Franklin County
Listed By
Kristyn B. Martin, Kandor Real Estate
BRIGHT IDX
Last checked Dec 26 2025 at 2:56 PM GMT-0400
- Full Bathrooms: 2
- Half Bathroom: 1
- Window Treatments
- Dishwasher
- Disposal
- Refrigerator
- Oven/Range - Electric
- Entry Level Bedroom
- Breakfast Area
- Floor Plan - Open
- Recessed Lighting
- Stainless Steel Appliances
- Bar
- Walk-In Closet(s)
- Bathroom - Walk-In Shower
- Quail Run Condos
- Above Grade
- Below Grade
- Foundation: Permanent
- Forced Air
- Heat Pump(s)
- Central A/C
- Walkout Level
- Fully Finished
- Partial
- Daylight
- Dues: $180
- Vinyl Siding
- Sewer: Public Sewer
- Fuel: Natural Gas
- High School: Waynesboro Area Senior
- 1
- 2,311 sqft


