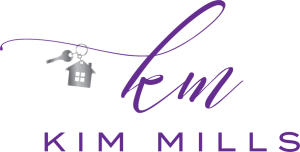
8836 Hillside Way Waynesboro, PA 17268
PAFL2024504
$760(2024)
2,614 SQFT
Townhouse
2024
Bi-Level, Side-by-Side
Waynesboro Area
Franklin County
Listed By
Duane Garry Sheaffer, Re/Max 1st Advantage
BRIGHT IDX
Last checked Dec 27 2025 at 8:20 AM GMT-0400
- Full Bathrooms: 2
- Half Bathroom: 1
- Dishwasher
- Refrigerator
- Water Heater
- Combination Kitchen/Dining
- Kitchen - Eat-In
- Washer/Dryer Hookups Only
- Oven/Range - Electric
- Floor Plan - Open
- Walls/Ceilings: Dry Wall
- Recessed Lighting
- Combination Dining/Living
- Sprinkler System
- Built-In Microwave
- Stainless Steel Appliances
- Carpet
- Walk-In Closet(s)
- Ceiling Fan(s)
- Farmspring Estates
- Rural
- Above Grade
- Foundation: Slab
- Heat Pump(s)
- Central
- Central A/C
- Dues: $325
- Carpet
- Luxury Vinyl Plank
- Combination
- Vinyl Siding
- Shake Siding
- Spray Foam Insulation
- Roof: Shingle
- Utilities: Cable Tv Available, Phone Available
- Sewer: Public Sewer
- Fuel: Electric
- High School: Waynesboro Area Senior
- Paved Driveway
- Asphalt Driveway
- Private
- Lighted Parking
- 2
- 1,504 sqft


