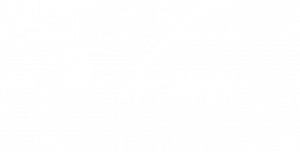


Listing Courtesy of: BRIGHT IDX / Lgi Realty Pennsylvania, LLC
511 Abigail Avenue Waynesboro, PA 17268
Active (6 Days)
$322,900
MLS #:
PAFL2023908
PAFL2023908
Taxes
$4,572(2024)
$4,572(2024)
Lot Size
2,752 SQFT
2,752 SQFT
Type
Townhouse
Townhouse
Style
Traditional
Traditional
School District
Waynesboro Area
Waynesboro Area
County
Franklin County
Franklin County
Listed By
Martha M. Rose, Lgi Realty Pennsylvania, LLC
Source
BRIGHT IDX
Last checked Nov 21 2024 at 6:30 AM GMT-0400
BRIGHT IDX
Last checked Nov 21 2024 at 6:30 AM GMT-0400
Bathroom Details
- Full Bathrooms: 2
- Half Bathroom: 1
Interior Features
- Walls/Ceilings: Dry Wall
- Water Heater
- Stove
- Stainless Steel Appliances
- Refrigerator
- Oven/Range - Gas
- Oven - Wall
- Microwave
- Icemaker
- Freezer
- Energy Efficient Appliances
- Disposal
- Dishwasher
- Upgraded Countertops
- Primary Bath(s)
- Pantry
- Combination Kitchen/Living
- Ceiling Fan(s)
- Carpet
- Bar
- Attic
Subdivision
- Brimington Farm
Property Features
- Above Grade
- Foundation: Slab
- Foundation: Permanent
Heating and Cooling
- Programmable Thermostat
- Central A/C
- Ceiling Fan(s)
Homeowners Association Information
- Dues: $45
Flooring
- Carpet
Exterior Features
- Vinyl Siding
- Glass
- Frame
- Blown-In Insulation
- Batts Insulation
- Roof: Fiberglass
- Roof: Architectural Shingle
Utility Information
- Utilities: Water Available, Sewer Available, Phone Available, Natural Gas Available, Electric Available, Cable Tv Available
- Sewer: Public Sewer
- Fuel: Natural Gas
School Information
- Elementary School: Summitview
- Middle School: Waynesboro Area
- High School: Waynesboro Area
Stories
- 3
Living Area
- 1,708 sqft
Location
Disclaimer: Copyright 2024 Bright MLS IDX. All rights reserved. This information is deemed reliable, but not guaranteed. The information being provided is for consumers’ personal, non-commercial use and may not be used for any purpose other than to identify prospective properties consumers may be interested in purchasing. Data last updated 11/20/24 22:30





Description