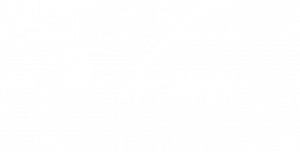


Listing Courtesy of: BRIGHT IDX / Lgi Realty Pennsylvania, LLC
504 Abigail Avenue Waynesboro, PA 17268
Active (34 Days)
$464,900
MLS #:
PAFL2024536
PAFL2024536
Taxes
$6,828(2024)
$6,828(2024)
Lot Size
9,772 SQFT
9,772 SQFT
Type
Single-Family Home
Single-Family Home
Style
Traditional
Traditional
School District
Waynesboro Area
Waynesboro Area
County
Franklin County
Franklin County
Listed By
Martha M. Rose, Lgi Realty Pennsylvania, LLC
Source
BRIGHT IDX
Last checked Feb 5 2025 at 2:48 PM GMT-0400
BRIGHT IDX
Last checked Feb 5 2025 at 2:48 PM GMT-0400
Bathroom Details
- Full Bathrooms: 2
- Half Bathroom: 1
Interior Features
- Walls/Ceilings: Dry Wall
- Water Heater
- Stove
- Stainless Steel Appliances
- Refrigerator
- Oven/Range - Gas
- Oven - Single
- Microwave
- Icemaker
- Freezer
- Energy Efficient Appliances
- Disposal
- Dishwasher
- Upgraded Countertops
- Pantry
- Primary Bath(s)
- Combination Kitchen/Living
- Bar
- Attic
Subdivision
- Brimington Farm
Property Features
- Above Grade
- Foundation: Slab
- Foundation: Permanent
Heating and Cooling
- Programmable Thermostat
- Central A/C
- Ceiling Fan(s)
Homeowners Association Information
- Dues: $45
Flooring
- Vinyl
- Carpet
Exterior Features
- Vinyl Siding
- Glass
- Frame
- Blown-In Insulation
- Batts Insulation
- Roof: Fiberglass
- Roof: Architectural Shingle
Utility Information
- Utilities: Water Available, Sewer Available, Phone Available, Natural Gas Available, Electric Available, Cable Tv Available
- Sewer: Public Sewer
- Fuel: Natural Gas
School Information
- Elementary School: Summitview
- Middle School: Waynesboro Area
- High School: Waynesboro Area
Stories
- 2
Living Area
- 2,297 sqft
Location
Listing Price History
Date
Event
Price
% Change
$ (+/-)
Jan 20, 2025
Price Changed
$464,900
-2%
-11,000
Jan 17, 2025
Price Changed
$475,900
-2%
-8,000
Disclaimer: Copyright 2025 Bright MLS IDX. All rights reserved. This information is deemed reliable, but not guaranteed. The information being provided is for consumers’ personal, non-commercial use and may not be used for any purpose other than to identify prospective properties consumers may be interested in purchasing. Data last updated 2/5/25 06:48





Description