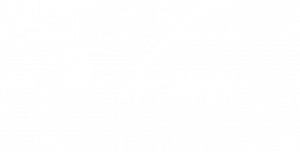


Listing Courtesy of: BRIGHT IDX / Re/Max Realty Professionals
503 Waterdale Drive Waynesboro, PA 17268
Pending (11 Days)
$359,000
MLS #:
PAFL2022424
PAFL2022424
Taxes
$5,176(2022)
$5,176(2022)
Lot Size
9,583 SQFT
9,583 SQFT
Type
Single-Family Home
Single-Family Home
Year Built
2020
2020
Style
Ranch/Rambler
Ranch/Rambler
School District
Waynesboro Area
Waynesboro Area
County
Franklin County
Franklin County
Listed By
Benjamin Clemente Iv, Re/Max Realty Professionals
Source
BRIGHT IDX
Last checked Sep 16 2024 at 7:59 PM GMT-0400
BRIGHT IDX
Last checked Sep 16 2024 at 7:59 PM GMT-0400
Bathroom Details
- Full Bathrooms: 2
Subdivision
- Brimington Farm
Property Features
- Below Grade
- Above Grade
- Foundation: Concrete Perimeter
Heating and Cooling
- Forced Air
- Central A/C
Basement Information
- Sump Pump
- Rough Bath Plumb
- Poured Concrete
- Unfinished
- Full
Homeowners Association Information
- Dues: $45
Exterior Features
- Vinyl Siding
- Roof: Shingle
- Roof: Composite
Utility Information
- Sewer: Public Sewer
- Fuel: Natural Gas
School Information
- High School: Waynesboro Area Senior
Stories
- 1
Living Area
- 1,482 sqft
Location
Disclaimer: Copyright 2024 Bright MLS IDX. All rights reserved. This information is deemed reliable, but not guaranteed. The information being provided is for consumers’ personal, non-commercial use and may not be used for any purpose other than to identify prospective properties consumers may be interested in purchasing. Data last updated 9/16/24 12:59





Description