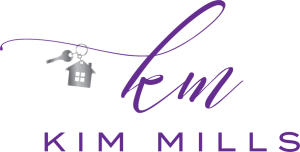
5 E Fifth Street Waynesboro, PA 17268
PAFL2027344
$3,178(2024)
6,098 SQFT
Single-Family Home
2003
Ranch/Rambler
Waynesboro Area
Franklin County
Listed By
Miranda M Padre, Execuhome Realty
BRIGHT IDX
Last checked Feb 12 2026 at 2:26 PM GMT-0400
- Full Bathrooms: 2
- Dishwasher
- Disposal
- Microwave
- Washer
- Refrigerator
- Stove
- Floor Plan - Open
- Combination Kitchen/Living
- Dryer - Electric
- Waynesboro Borough
- Above Grade
- Below Grade
- Foundation: Concrete Perimeter
- Heat Pump(s)
- Central A/C
- Outside Entrance
- Connecting Stairway
- Full
- Carpet
- Luxury Vinyl Plank
- Vinyl Siding
- Roof: Asphalt
- Sewer: Public Sewer
- Fuel: Electric
- Asphalt Driveway
- 1
- 1,644 sqft


