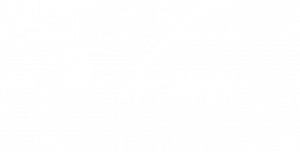
Listing Courtesy of: BRIGHT IDX / Mackintosh , Inc.
45 E North Street Waynesboro, PA 17268
Active (3 Days)
$229,000
MLS #:
PAFL2026388
PAFL2026388
Taxes
$2,537(2024)
$2,537(2024)
Lot Size
3,485 SQFT
3,485 SQFT
Type
Single-Family Home
Single-Family Home
Year Built
1800
1800
Style
Colonial
Colonial
School District
Waynesboro Area
Waynesboro Area
County
Franklin County
Franklin County
Listed By
Charnita Richards, Mackintosh , Inc.
Source
BRIGHT IDX
Last checked Apr 4 2025 at 3:51 PM GMT-0400
BRIGHT IDX
Last checked Apr 4 2025 at 3:51 PM GMT-0400
Bathroom Details
- Full Bathrooms: 2
Interior Features
- Walls/Ceilings: Log Walls
- Walls/Ceilings: Dry Wall
- Water Heater
- Refrigerator
- Range Hood
- Oven/Range - Electric
- Dishwasher
- Upgraded Countertops
- Recessed Lighting
- Primary Bath(s)
- Pantry
- Kitchen - Island
- Exposed Beams
- Carpet
- Bathroom - Walk-In Shower
- Attic
Subdivision
- Waynesboro Borough
Property Features
- Below Grade
- Above Grade
- Fireplace: Electric
- Foundation: Brick/Mortar
- Foundation: Stone
Heating and Cooling
- Heat Pump(s)
- Central A/C
Basement Information
- Interior Access
- Dirt Floor
- Unfinished
Flooring
- Carpet
- Vinyl
Exterior Features
- Vinyl Siding
- Roof: Asphalt
Utility Information
- Sewer: Public Sewer
- Fuel: Electric
Stories
- 3
Living Area
- 1,580 sqft
Location
Disclaimer: Copyright 2025 Bright MLS IDX. All rights reserved. This information is deemed reliable, but not guaranteed. The information being provided is for consumers’ personal, non-commercial use and may not be used for any purpose other than to identify prospective properties consumers may be interested in purchasing. Data last updated 4/4/25 08:51





Description