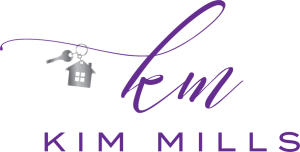
418 Tritle Avenue Waynesboro, PA 17268
PAFL2021400
$3,747(2022)
8,712 SQFT
Single-Family Home
2019
Colonial
Waynesboro Area
Franklin County
Listed By
Melissa L Divers-Reed, Re/Max Solutions
BRIGHT IDX
Last checked Feb 12 2026 at 5:31 PM GMT-0400
- Full Bathrooms: 2
- Half Bathroom: 1
- Dishwasher
- Disposal
- Microwave
- Refrigerator
- Combination Kitchen/Dining
- Kitchen - Eat-In
- Recessed Lighting
- Pantry
- Oven/Range - Electric
- Floor Plan - Traditional
- Ceiling Fan(s)
- Walk-In Closet(s)
- Bathroom - Tub Shower
- Walnut Knolls
- Below Grade
- Above Grade
- Foundation: Slab
- Heat Pump(s)
- Central A/C
- Laminated
- Carpet
- Stone
- Vinyl Siding
- Roof: Architectural Shingle
- Utilities: Cable Tv Available, Phone, Under Ground
- Sewer: Public Sewer
- Fuel: Electric
- Asphalt Driveway
- 2
- 1,823 sqft


