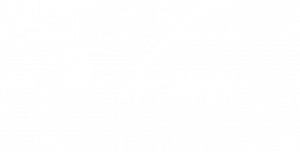


Listing Courtesy of: BRIGHT IDX / Re/Max Elite Services
309 Valley View Drive Waynesboro, PA 17268
Active (3 Days)
$204,900
MLS #:
PAFL2026186
PAFL2026186
Taxes
$3,566(2022)
$3,566(2022)
Type
Townhouse
Townhouse
Year Built
1989
1989
Style
Colonial
Colonial
School District
Waynesboro Area
Waynesboro Area
County
Franklin County
Franklin County
Listed By
Dawn N Crilley Shank, Re/Max Elite Services
Source
BRIGHT IDX
Last checked Apr 4 2025 at 4:24 PM GMT-0400
BRIGHT IDX
Last checked Apr 4 2025 at 4:24 PM GMT-0400
Bathroom Details
- Full Bathrooms: 2
- Half Bathroom: 1
Interior Features
- Walls/Ceilings: Dry Wall
- Water Heater
- Washer
- Stove
- Refrigerator
- Microwave
- Dryer
- Disposal
- Dishwasher
- Wood Floors
- Primary Bath(s)
- Pantry
- Kitchen - Table Space
- Formal/Separate Dining Room
- Floor Plan - Traditional
- Carpet
- Breakfast Area
Subdivision
- Morningstar Heights
Lot Information
- Backs to Trees
Property Features
- Below Grade
- Above Grade
- Foundation: Block
Heating and Cooling
- Baseboard - Electric
- Central A/C
Basement Information
- Windows
- Walkout Level
- Shelving
- Interior Access
- Garage Access
- Fully Finished
- Full
- Daylight
Flooring
- Vinyl
- Laminated
- Hardwood
- Ceramic Tile
- Carpet
Exterior Features
- Combination
- Brick
- Vinyl Siding
- Roof: Asphalt
Utility Information
- Utilities: Phone Available, Electric Available, Cable Tv Available
- Sewer: Public Sewer
- Fuel: Electric
School Information
- Middle School: Waynesboro Area
- High School: Waynesboro Area Senior
Parking
- Paved Parking
- Asphalt Driveway
Stories
- 3
Living Area
- 1,956 sqft
Location
Disclaimer: Copyright 2025 Bright MLS IDX. All rights reserved. This information is deemed reliable, but not guaranteed. The information being provided is for consumers’ personal, non-commercial use and may not be used for any purpose other than to identify prospective properties consumers may be interested in purchasing. Data last updated 4/4/25 09:24





Description