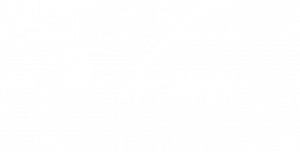


Listing Courtesy of: BRIGHT IDX / Iron Valley Real Estate Of Central Pa
12368 Shelby Avenue 109 Waynesboro, PA 17268
Pending (1 Days)
$339,900
MLS #:
PAFL2019564
PAFL2019564
Taxes
$3,763(2022)
$3,763(2022)
Lot Size
10,454 SQFT
10,454 SQFT
Type
Single-Family Home
Single-Family Home
Year Built
2015
2015
Style
Split Level, Bi-Level
Split Level, Bi-Level
School District
Waynesboro Area
Waynesboro Area
County
Franklin County
Franklin County
Listed By
John W Lindemulder, Iron Valley Real Estate Of Central Pa
Source
BRIGHT IDX
Last checked Apr 29 2024 at 9:41 PM GMT-0400
BRIGHT IDX
Last checked Apr 29 2024 at 9:41 PM GMT-0400
Bathroom Details
- Full Bathrooms: 2
- Half Bathroom: 1
Interior Features
- Refrigerator
- Dishwasher
- Stove
- Oven/Range - Electric
- Built-In Range
- Walk-In Closet(s)
- Recessed Lighting
- Primary Bath(s)
- Kitchen - Island
- Kitchen - Eat-In
- Floor Plan - Open
- Family Room Off Kitchen
- Combination Kitchen/Dining
- Combination Dining/Living
- Ceiling Fan(s)
- Built-Ins
- Breakfast Area
Subdivision
- Antietam Commons
Property Features
- Below Grade
- Above Grade
- Foundation: Passive Radon Mitigation
- Foundation: Concrete Perimeter
Heating and Cooling
- Heat Pump(s)
- Central A/C
Basement Information
- Windows
- Workshop
- Walkout Level
- Rough Bath Plumb
- Poured Concrete
- Heated
- Improved
- Fully Finished
- Garage Access
Homeowners Association Information
- Dues: $205
Exterior Features
- Vinyl Siding
Utility Information
- Sewer: Public Sewer
- Fuel: Electric
Stories
- 2
Living Area
- 2,200 sqft
Location
Disclaimer: Copyright 2024 Bright MLS IDX. All rights reserved. This information is deemed reliable, but not guaranteed. The information being provided is for consumers’ personal, non-commercial use and may not be used for any purpose other than to identify prospective properties consumers may be interested in purchasing. Data last updated 4/29/24 14:41





Description