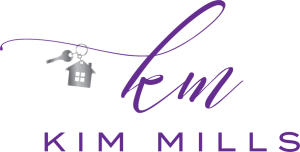
11884 Pineridge Drive Waynesboro, PA 17268
PAFL2026522
$7,952(2024)
1.01 acres
Single-Family Home
2004
Cape Cod
Waynesboro Area
Franklin County
Listed By
Mahmood M.j. Saand, Keller Williams Keystone Realty
BRIGHT IDX
Last checked Jan 5 2026 at 7:12 AM GMT-0400
- Full Bathrooms: 2
- Half Bathrooms: 2
- Window Treatments
- Wood Floors
- Dishwasher
- Dryer
- Washer
- Refrigerator
- Water Heater
- Kitchen - Eat-In
- Stove
- Entry Level Bedroom
- Breakfast Area
- Family Room Off Kitchen
- Kitchen - Island
- Sprinkler System
- Built-In Microwave
- Formal/Separate Dining Room
- Attic
- Cedar Closet(s)
- Walk-In Closet(s)
- Additional Stairway
- Ceiling Fan(s)
- Bathroom - Tub Shower
- Bathroom - Jetted Tub
- Woodcrest/Forest Hills
- Above Grade
- Below Grade
- Foundation: Brick/Mortar
- Forced Air
- Central A/C
- Unfinished
- Space for Rooms
- Rough Bath Plumb
- Interior Access
- Hardwood
- Carpet
- Vinyl Siding
- Roof: Architectural Shingle
- Sewer: Public Sewer
- Fuel: Natural Gas
- 2
- 3,319 sqft


