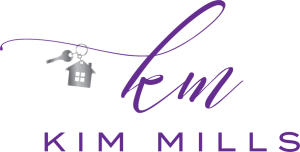
11787 Woodlea Drive Waynesboro, PA 17268
PAFL2022490
$6,859(2022)
1.04 acres
Single-Family Home
1978
Cape Cod
Waynesboro Area
Franklin County
Listed By
Pamela L Bowers, Miller & Associates Real Estate, LLC
BRIGHT IDX
Last checked Dec 30 2025 at 1:10 PM GMT-0400
- Full Bathrooms: 2
- Half Bathroom: 1
- Dining Area
- Built-Ins
- Window Treatments
- Laundry Chute
- Dishwasher
- Disposal
- Dryer
- Washer
- Refrigerator
- Stove
- Entry Level Bedroom
- Pantry
- Walk-In Closet(s)
- Woodcrest
- Below Grade
- Above Grade
- Fireplace: Stone
- Fireplace: Wood
- Fireplace: Brick
- Fireplace: Mantel(s)
- Foundation: Slab
- Radiant
- Baseboard - Electric
- Ceiling Fan(s)
- Central A/C
- Vinyl Siding
- Sewer: Public Sewer
- Fuel: Electric
- Asphalt Driveway
- Paved Parking
- 2
- 3,763 sqft


