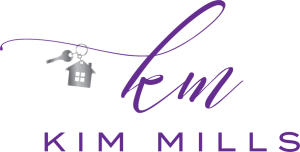


11516 Mystic Rock Lane N Waynesboro, PA 17268
PAFL2027596
$5,078(2011)
0.34 acres
Single-Family Home
2006
Colonial
Waynesboro Area
Franklin County
Listed By
BRIGHT IDX
Last checked Jul 1 2025 at 2:26 PM GMT-0400
- Full Bathrooms: 3
- Half Bathroom: 1
- Attic
- Family Room Off Kitchen
- Dining Area
- Ceiling Fan(s)
- Chair Railings
- Crown Moldings
- Floor Plan - Open
- Kitchen - Eat-In
- Sound System
- Walk-In Closet(s)
- Built-In Microwave
- Cooktop
- Dishwasher
- Disposal
- Dryer
- Oven - Double
- Refrigerator
- Stainless Steel Appliances
- Washer
- Water Conditioner - Owned
- Spring Run
- Above Grade
- Below Grade
- Fireplace: Gas/Propane
- Fireplace: Mantel(s)
- Fireplace: Stone
- Foundation: Passive Radon Mitigation
- Forced Air
- Central A/C
- Connecting Stairway
- Rear Entrance
- Fully Finished
- Heated
- Improved
- Walkout Level
- Dues: $125
- Carpet
- Ceramic Tile
- Hardwood
- Combination
- Brick
- Roof: Architectural Shingle
- Utilities: Natural Gas Available, Cable Tv
- Sewer: Public Sewer
- Fuel: Natural Gas
- 3
- 4,108 sqft



Description