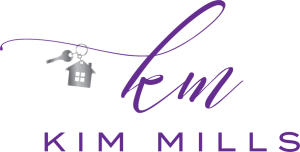


11390 Buhrman Drive E 57 Waynesboro, PA 17268
PAFL2026674
$5,810(2025)
0.34 acres
Single-Family Home
2010
Colonial
Waynesboro Area
Franklin County
Listed By
BRIGHT IDX
Last checked May 9 2025 at 7:11 AM GMT-0400
- Full Bathrooms: 3
- Half Bathroom: 1
- Bar
- Bathroom - Soaking Tub
- Bathroom - Tub Shower
- Bathroom - Walk-In Shower
- Breakfast Area
- Carpet
- Ceiling Fan(s)
- Central Vacuum
- Chair Railings
- Crown Moldings
- Dining Area
- Family Room Off Kitchen
- Formal/Separate Dining Room
- Floor Plan - Traditional
- Kitchen - Eat-In
- Kitchen - Gourmet
- Kitchen - Island
- Pantry
- Primary Bath(s)
- Recessed Lighting
- Upgraded Countertops
- Walk-In Closet(s)
- Wet/Dry Bar
- Wood Floors
- Built-In Microwave
- Cooktop
- Dishwasher
- Oven - Double
- Oven - Wall
- Oven/Range - Electric
- Water Heater
- Disposal
- Exhaust Fan
- Walls/Ceilings: 2 Story Ceilings
- Walls/Ceilings: Dry Wall
- Walls/Ceilings: Tray Ceilings
- Walls/Ceilings: Vaulted Ceilings
- Spring Run Estates
- Landscaping
- Front Yard
- Rear Yard
- Above Grade
- Below Grade
- Fireplace: Gas/Propane
- Foundation: Permanent
- Foundation: Concrete Perimeter
- Heat Pump(s)
- Central A/C
- Connecting Stairway
- Full
- Heated
- Improved
- Interior Access
- Outside Entrance
- Poured Concrete
- Rear Entrance
- Space for Rooms
- Sump Pump
- Walkout Level
- Dues: $120
- Carpet
- Ceramic Tile
- Hardwood
- Vinyl
- Vinyl Siding
- Sewer: Public Sewer
- Fuel: Electric, Natural Gas
- Middle School: Waynesboro Area
- High School: Waynesboro Area
- Asphalt Driveway
- Paved Driveway
- 3
- 3,567 sqft




Description