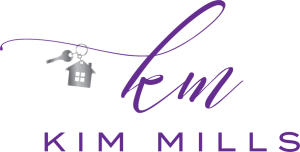
10272 Hunters Ridge Waynesboro, PA 17268
PAFL2023652
$4,264(2022)
0.36 acres
Single-Family Home
2020
Ranch/Rambler
Waynesboro Area
Franklin County
Listed By
Lisa Mack, Coldwell Banker Realty
BRIGHT IDX
Last checked Jan 2 2026 at 5:05 AM GMT-0400
- Full Bathrooms: 3
- Dishwasher
- Washer
- Refrigerator
- Stainless Steel Appliances
- Oven/Range - Electric
- Dryer - Electric
- Built-In Microwave
- Hunters Ridge
- Below Grade
- Above Grade
- Foundation: Passive Radon Mitigation
- Foundation: Concrete Perimeter
- Heat Pump(s)
- Ceiling Fan(s)
- Central A/C
- Outside Entrance
- Connecting Stairway
- Interior Access
- Fully Finished
- Vinyl Siding
- Brick Front
- Sewer: Public Sewer
- Fuel: Electric
- High School: Waynesboro Area Senior
- 2
- 2,467 sqft



