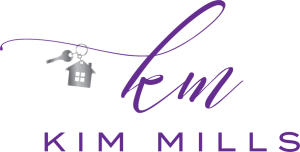


3304 New Baltimore Road South Mountain, PA 17261
PAFL2026708
$2,884(2024)
2.34 acres
Single-Family Home
1994
Raised Ranch/Rambler
Waynesboro Area
Franklin County
Listed By
BRIGHT IDX
Last checked May 9 2025 at 8:45 AM GMT-0400
- Full Bathrooms: 2
- Attic/House Fan
- Bathroom - Stall Shower
- Bathroom - Tub Shower
- Bathroom - Walk-In Shower
- Breakfast Area
- Built-Ins
- Ceiling Fan(s)
- Combination Kitchen/Dining
- Dining Area
- Entry Level Bedroom
- Family Room Off Kitchen
- Floor Plan - Open
- Formal/Separate Dining Room
- Kitchen - Eat-In
- Kitchen - Island
- Kitchen - Table Space
- Pantry
- Primary Bath(s)
- Recessed Lighting
- Upgraded Countertops
- Built-In Range
- Cooktop
- Dishwasher
- Energy Efficient Appliances
- Exhaust Fan
- Icemaker
- Microwave
- Oven - Self Cleaning
- Stainless Steel Appliances
- Stove
- South Mountain
- Above Grade
- Below Grade
- Foundation: Slab
- Foundation: Concrete Perimeter
- Foundation: Block
- Baseboard - Electric
- Heat Pump - Electric Backup
- Central A/C
- Full
- Garage Access
- Heated
- Interior Access
- Outside Entrance
- Poured Concrete
- Shelving
- Walkout Level
- Workshop
- Engineered Wood
- Carpet
- Vinyl Siding
- Roof: Shingle
- Utilities: Cable Tv Available, Electric Available, Phone Available, Propane
- Sewer: On Site Septic
- Fuel: Electric
- Paved Parking
- 1



Description