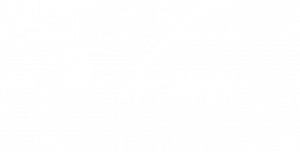


Listing Courtesy of: BRIGHT IDX / Berkshire Hathaway Homeservices Homesale Realty
135 Park Place W Shippensburg, PA 17257
Pending (11 Days)
$399,900
MLS #:
PAFL2022428
PAFL2022428
Taxes
$4,926(2022)
$4,926(2022)
Lot Size
0.39 acres
0.39 acres
Type
Single-Family Home
Single-Family Home
Year Built
1977
1977
Style
Ranch/Rambler
Ranch/Rambler
School District
Shippensburg Area
Shippensburg Area
County
Franklin County
Franklin County
Listed By
Krista Joan Carroll, Berkshire Hathaway Homeservices Homesale Realty
Source
BRIGHT IDX
Last checked Sep 16 2024 at 7:59 PM GMT-0400
BRIGHT IDX
Last checked Sep 16 2024 at 7:59 PM GMT-0400
Bathroom Details
- Full Bathrooms: 2
- Half Bathroom: 1
Interior Features
- Stainless Steel Appliances
- Extra Refrigerator/Freezer
- Built-In Microwave
- Disposal
- Dishwasher
Subdivision
- Park Place
Lot Information
- Cleared
Property Features
- Above Grade
- Fireplace: Brick
- Fireplace: Mantel(s)
- Fireplace: Gas/Propane
- Foundation: Block
Heating and Cooling
- Heat Pump(s)
- Forced Air
- Central A/C
- Attic Fan
- Ceiling Fan(s)
Basement Information
- Outside Entrance
- Unfinished
- Sump Pump
- Interior Access
- Full
Flooring
- Tile/Brick
- Hardwood
Exterior Features
- Frame
- Brick
- Roof: Architectural Shingle
Utility Information
- Utilities: Cable Tv Available
- Sewer: Public Sewer
- Fuel: Natural Gas
School Information
- Elementary School: Nancy Grayson
Parking
- Paved Driveway
Stories
- 1
Living Area
- 2,433 sqft
Location
Disclaimer: Copyright 2024 Bright MLS IDX. All rights reserved. This information is deemed reliable, but not guaranteed. The information being provided is for consumers’ personal, non-commercial use and may not be used for any purpose other than to identify prospective properties consumers may be interested in purchasing. Data last updated 9/16/24 12:59





Description