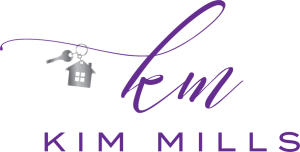


6301 Buchanan Trail West Mercersburg, PA 17236
PAFL2026538
$508(2022)
2.48 acres
Single-Family Home
2022
Colonial
Tuscarora
Franklin County
Listed By
BRIGHT IDX
Last checked Jul 15 2025 at 8:57 PM GMT-0400
- Full Bathrooms: 3
- Half Bathroom: 1
- Ceiling Fan(s)
- Combination Kitchen/Living
- Walk-In Closet(s)
- Window Treatments
- Bathroom - Walk-In Shower
- Bathroom - Tub Shower
- Carpet
- Dining Area
- Floor Plan - Open
- Primary Bath(s)
- Recessed Lighting
- Upgraded Countertops
- Wood Floors
- Built-In Microwave
- Dishwasher
- Disposal
- Dryer
- Oven/Range - Gas
- Refrigerator
- Stainless Steel Appliances
- Washer
- Water Heater
- None Available
- Cleared
- Above Grade
- Below Grade
- Fireplace: Electric
- Foundation: Passive Radon Mitigation
- Heat Pump(s)
- Central A/C
- Poured Concrete
- Full
- Heated
- Partially Finished
- Side Entrance
- Walkout Stairs
- Improved
- Carpet
- Vinyl
- Stick Built
- Vinyl Siding
- Roof: Architectural Shingle
- Sewer: Private Septic Tank
- Fuel: Electric
- High School: James Buchanan
- Asphalt Driveway
- 3
- 2,620 sqft



Description