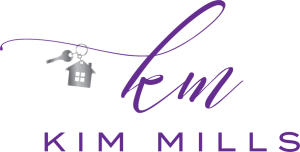
26 Ridge Avenue Hanover, PA 17331
PAYK2088114
$3,049(2024)
4,500 SQFT
Single-Family Home
1900
Colonial
Hanover Public
York County
Listed By
Christine Marie Kelley, Hyatt & Company Real Estate, LLC
BRIGHT IDX
Last checked Feb 12 2026 at 12:18 PM GMT-0400
- Full Bathroom: 1
- Half Bathroom: 1
- Dishwasher
- Microwave
- Refrigerator
- Stove
- Recessed Lighting
- Combination Dining/Living
- Formal/Separate Dining Room
- Ceiling Fan(s)
- Hanover Boro
- Level
- Interior
- Above Grade
- Below Grade
- Foundation: Concrete Perimeter
- Foundation: Stone
- Hot Water
- Ductless/Mini-Split
- Full
- Interior Access
- Hardwood
- Ceramic Tile
- Vinyl Siding
- Aluminum Siding
- Roof: Asphalt
- Roof: Shingle
- Sewer: Public Sewer
- Fuel: Natural Gas
- 3
- 1,350 sqft


