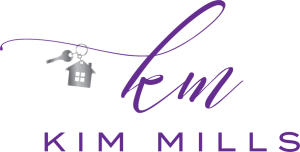
1406 Wanda Drive Hanover, PA 17331
PAYK2066046
$6,280(2022)
5,140 SQFT
Single-Family Home
2002
Colonial
South Western
York County
Listed By
Keynessa Postell, Coldwell Banker Realty
BRIGHT IDX
Last checked Dec 31 2025 at 4:30 PM GMT-0400
- Full Bathrooms: 3
- Half Bathroom: 1
- Dishwasher
- Dryer
- Washer
- Stove
- Walls/Ceilings: Dry Wall
- Menlena Village
- Below Grade
- Above Grade
- Foundation: Block
- Forced Air
- Central A/C
- Full
- Hardwood
- Vinyl Siding
- Roof: Asphalt
- Sewer: Public Sewer
- Fuel: Natural Gas
- Elementary School: West Manheim
- Middle School: Emory H Markle
- High School: South Western Senior
- 2
- 2,746 sqft


