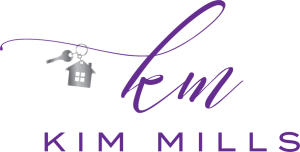
76 Chadwick Drive Greencastle, PA 17225
PAFL2024584
$3,587(2022)
7,405 SQFT
Single-Family Home
1998
Ranch/Rambler
Greencastle-Antrim
Franklin County
Listed By
Matthew S Hurley, Hurley Real Estate & Auctions
BRIGHT IDX
Last checked Jan 15 2026 at 9:42 PM GMT-0400
- Full Bathrooms: 2
- Window Treatments
- Wood Floors
- Dishwasher
- Disposal
- Refrigerator
- Kitchen - Eat-In
- Walls/Ceilings: Cathedral Ceilings
- Entry Level Bedroom
- Family Room Off Kitchen
- Oven - Self Cleaning
- Walls/Ceilings: Dry Wall
- Kitchen - Table Space
- Combination Dining/Living
- Carpet
- Oven/Range - Electric
- Ceiling Fan(s)
- Floor Plan - Open
- Kitchen - Island
- Exhaust Fan
- Built-In Microwave
- Bathroom - Tub Shower
- Bathroom - Soaking Tub
- Chadwick Estates
- Below Grade
- Above Grade
- Fireplace: Brick
- Fireplace: Mantel(s)
- Fireplace: Gas/Propane
- Foundation: Block
- Central
- Central A/C
- Connecting Stairway
- Heated
- Interior Access
- Hardwood
- Laminated
- Carpet
- Ceramic Tile
- Brick
- Roof: Asphalt
- Utilities: Cable Tv Available, Electric Available, Propane
- Sewer: Public Septic
- Fuel: Electric, Propane - Owned
- 2


