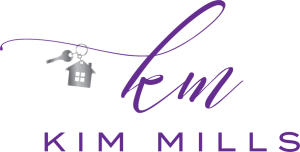


480 S Carlisle Street Greencastle, PA 17225
-
OPENSun, Oct 261:00 pm - 3:00 pm
Description
PAFL2030692
$3,868(2024)
3,049 SQFT
Townhouse
2012
Traditional
Greencastle-Antrim
Franklin County
Listed By
BRIGHT IDX
Last checked Oct 23 2025 at 8:28 PM GMT-0400
- Full Bathrooms: 3
- Half Bathroom: 1
- Dishwasher
- Washer
- Refrigerator
- Water Heater
- Combination Kitchen/Dining
- Icemaker
- Oven/Range - Electric
- Walls/Ceilings: Dry Wall
- Built-In Microwave
- Stainless Steel Appliances
- Dryer - Electric
- Pantry
- Walk-In Closet(s)
- Ceiling Fan(s)
- Bathroom - Tub Shower
- Bathroom - Stall Shower
- Antrim Crossing
- Above Grade
- Below Grade
- Foundation: Slab
- Heat Pump(s)
- Central A/C
- Dues: $103
- Vinyl
- Carpet
- Luxury Vinyl Plank
- Vinyl Siding
- Roof: Shingle
- Sewer: Public Sewer
- Fuel: Electric
- Elementary School: Greencastle-Antrim
- Middle School: Greencastle-Antrim
- High School: Greencastle-Antrim Senior
- Paved Parking
- 3
- 1,840 sqft


