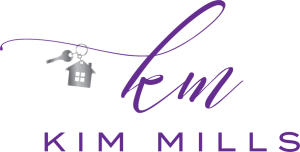
10 Double Play Drive Gettysburg, PA 17325
PAAD2017326
1.55 acres
Single-Family Home
2011
Split Level, Bi-Level
Gettysburg Area
Adams County
Listed By
Christine a Gibbon, eXp Realty, LLC
BRIGHT IDX
Last checked Feb 12 2026 at 11:48 AM GMT-0400
- Full Bathrooms: 3
- Dining Area
- Wood Floors
- Dishwasher
- Refrigerator
- Kitchen - Eat-In
- Stove
- Walls/Ceilings: Vaulted Ceilings
- Built-In Microwave
- Ceiling Fan(s)
- Plank's Field
- Cleared
- Corner
- Level
- Above Grade
- Below Grade
- Foundation: Concrete Perimeter
- Heat Pump(s)
- Central A/C
- Ceiling Fan(s)
- Partial
- Unfinished
- Interior Access
- Dues: $1200
- Hardwood
- Carpet
- Vinyl Siding
- Roof: Shingle
- Sewer: Public Sewer
- Fuel: Electric
- 3
- 1,240 sqft


