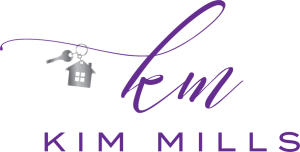
3853 Alfalfa Lane Fayetteville, PA 17222
PAFL2026574
$3,503(2024)
3,920 SQFT
Townhouse
2009
Villa
Chambersburg Area
Franklin County
Listed By
Benjamin Clemente Iv, Re/Max Delta Group, Inc.
BRIGHT IDX
Last checked Jan 8 2026 at 12:47 AM GMT-0400
- Full Bathrooms: 3
- Dishwasher
- Disposal
- Dryer
- Washer
- Refrigerator
- Water Heater
- Icemaker
- Stove
- Breakfast Area
- Upgraded Countertops
- Recessed Lighting
- Kitchen - Table Space
- Combination Dining/Living
- Skylight(s)
- Stainless Steel Appliances
- Walk-In Closet(s)
- Ceiling Fan(s)
- Bathroom - Walk-In Shower
- Penn National
- Above Grade
- Below Grade
- Fireplace: Gas/Propane
- Foundation: Concrete Perimeter
- Forced Air
- Baseboard - Electric
- Central A/C
- Outside Entrance
- Rear Entrance
- Walkout Level
- Sump Pump
- Windows
- Partially Finished
- Poured Concrete
- Interior Access
- Dues: $80
- Carpet
- Luxury Vinyl Plank
- Brick
- Vinyl Siding
- Sewer: Public Sewer
- Fuel: Electric, Natural Gas
- High School: Chambersburg Area Senior
- Paved Driveway
- 3
- 1,685 sqft


