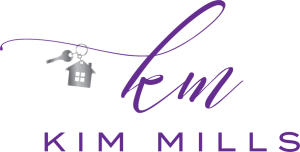
30 Anthony Lane Fairfield, PA 17320
PAAD2016520
$6,453(2024)
2.65 acres
Single-Family Home
2018
Ranch/Rambler
Fairfield Area
Adams County
Listed By
Chad Brown, J&B Real Estate
BRIGHT IDX
Last checked Feb 12 2026 at 2:26 PM GMT-0400
- Full Bathrooms: 4
- None, Rural
- Irregular
- Backs to Trees
- Cleared
- Corner
- Above Grade
- Below Grade
- Foundation: Concrete Perimeter
- Heat Pump(s)
- Central A/C
- Full
- Laminate Plank
- Vinyl Siding
- Roof: Asphalt
- Roof: Architectural Shingle
- Sewer: On Site Septic
- Fuel: Electric
- Paved Driveway
- 1
- 3,866 sqft


