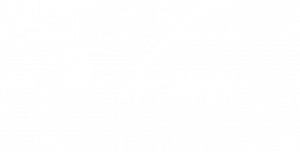


Listing Courtesy of: BRIGHT IDX / The Zoelier Company
3381 Carnoustie Drive Chambersburg, PA 17202
Pending (18 Days)
$650,000
MLS #:
PAFL2019516
PAFL2019516
Taxes
$8,850(2022)
$8,850(2022)
Lot Size
0.85 acres
0.85 acres
Type
Single-Family Home
Single-Family Home
Year Built
1992
1992
Style
Colonial
Colonial
School District
Chambersburg Area
Chambersburg Area
County
Franklin County
Franklin County
Listed By
Troy a Garman, The Zoelier Company
Source
BRIGHT IDX
Last checked Apr 29 2024 at 9:09 PM GMT-0400
BRIGHT IDX
Last checked Apr 29 2024 at 9:09 PM GMT-0400
Bathroom Details
- Full Bathrooms: 2
- Half Bathroom: 1
Interior Features
- Walls/Ceilings: Vaulted Ceilings
- Walls/Ceilings: 9'+ Ceilings
- Walls/Ceilings: 2 Story Ceilings
- Washer
- Refrigerator
- Microwave
- Oven - Wall
- Dryer
- Disposal
- Dishwasher
- Cooktop
- Window Treatments
- Whirlpool/Hottub
- Walk-In Closet(s)
- Upgraded Countertops
- Tub Shower
- Stain/Lead Glass
- Skylight(s)
- Recessed Lighting
- Kitchen - Island
- Floor Plan - Open
- Family Room Off Kitchen
- Entry Level Bedroom
- Dining Area
- Ceiling Fan(s)
- Carpet
- Built-Ins
- Breakfast Area
- Attic
Subdivision
- Scot-greene Estates
Lot Information
- Sideyard(s)
- Rear Yard
- Landscaping
- Front Yard
- Corner
- Additional Lot(s)
Property Features
- Below Grade
- Above Grade
- Fireplace: Stone
- Fireplace: Mantel(s)
- Fireplace: Gas/Propane
- Foundation: Concrete Perimeter
Heating and Cooling
- Heat Pump(s)
- Central A/C
Basement Information
- Connecting Stairway
Flooring
- Ceramic Tile
- Carpet
Exterior Features
- Vinyl Siding
- Brick
- Roof: Architectural Shingle
Utility Information
- Sewer: Public Sewer
- Fuel: Electric
School Information
- Elementary School: Scotland
- Middle School: Chambersburg Area
- High School: Chambersburg Area Senior
Parking
- Asphalt Driveway
Stories
- 2
Living Area
- 4,449 sqft
Location
Disclaimer: Copyright 2024 Bright MLS IDX. All rights reserved. This information is deemed reliable, but not guaranteed. The information being provided is for consumers’ personal, non-commercial use and may not be used for any purpose other than to identify prospective properties consumers may be interested in purchasing. Data last updated 4/29/24 14:09





Description