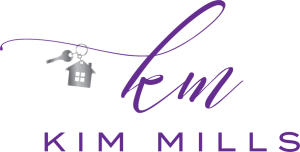


261 Justine Drive 291 Chambersburg, PA 17201
PAFL2030914
$5,710(2022)
8,276 SQFT
Single-Family Home
2007
Ranch/Rambler
Chambersburg Area
Franklin County
Listed By
BRIGHT IDX
Last checked Oct 28 2025 at 11:37 AM GMT-0400
- Full Bathrooms: 2
- Half Bathroom: 1
- Built-Ins
- Window Treatments
- Wood Floors
- Dishwasher
- Dryer
- Microwave
- Washer
- Refrigerator
- Oven/Range - Electric
- Breakfast Area
- Upgraded Countertops
- Kitchen - Island
- Recessed Lighting
- Attic
- Walk-In Closet(s)
- Sound System
- Maple Run
- Above Grade
- Below Grade
- Fireplace: Gas/Propane
- Foundation: Other
- Forced Air
- Baseboard - Electric
- Central A/C
- Full
- Partially Finished
- Hardwood
- Carpet
- Ceramic Tile
- Brick
- Vinyl Siding
- Roof: Architectural Shingle
- Utilities: Natural Gas Available
- Sewer: Public Sewer
- Fuel: Electric, Natural Gas
- 2
- 3,278 sqft



Description