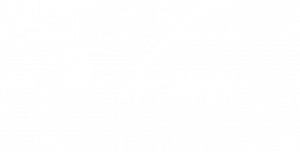Listing Courtesy of: BRIGHT IDX / Waynesboro / Janet Thompson
62 Stanley Hauver Drive Smithsburg, MD 21783
Pending (14 Days)
$390,000
MLS #:
MDWA2027364
MDWA2027364
Taxes
$2,580(2024)
$2,580(2024)
Lot Size
10,000 SQFT
10,000 SQFT
Type
Single-Family Home
Single-Family Home
Year Built
1981
1981
Style
Split Level
Split Level
School District
Washington County Public Schools
Washington County Public Schools
County
Washington County
Washington County
Listed By
Janet Thompson, Waynesboro
Source
BRIGHT IDX
Last checked Apr 3 2025 at 10:55 PM GMT-0400
BRIGHT IDX
Last checked Apr 3 2025 at 10:55 PM GMT-0400
Bathroom Details
- Full Bathrooms: 2
- Half Bathroom: 1
Interior Features
- Built-Ins
- Window Treatments
- Dishwasher
- Washer
- Refrigerator
- Combination Kitchen/Dining
- Walls/Ceilings: Dry Wall
- Kitchen - Table Space
- Walls/Ceilings: Wood Walls
- Walls/Ceilings: Other
- Exposed Beams
- Carpet
- Pantry
- Primary Bath(s)
- Oven/Range - Electric
- Floor Plan - Traditional
- Ceiling Fan(s)
- Dryer - Electric
- Kitchen - Country
- Stove - Wood
- Bathroom - Tub Shower
- Bathroom - Walk-In Shower
Subdivision
- Smithsburg
Lot Information
- Level
- Sideyard(s)
- Rear Yard
- Cul-De-Sac
- Front Yard
Property Features
- Below Grade
- Above Grade
- Foundation: Crawl Space
- Foundation: Block
- Foundation: Permanent
Heating and Cooling
- Baseboard - Electric
- Central A/C
Flooring
- Carpet
- Other
- Luxury Vinyl Plank
Exterior Features
- Other
- Mixed
- Vinyl Siding
- Roof: Asphalt
Utility Information
- Sewer: Public Sewer
- Fuel: Electric
School Information
- Middle School: Smithsburg
- High School: Smithsburg Sr.
Stories
- 3
Living Area
- 1,678 sqft
Location
Disclaimer: Copyright 2025 Bright MLS IDX. All rights reserved. This information is deemed reliable, but not guaranteed. The information being provided is for consumers’ personal, non-commercial use and may not be used for any purpose other than to identify prospective properties consumers may be interested in purchasing. Data last updated 4/3/25 15:55






Description